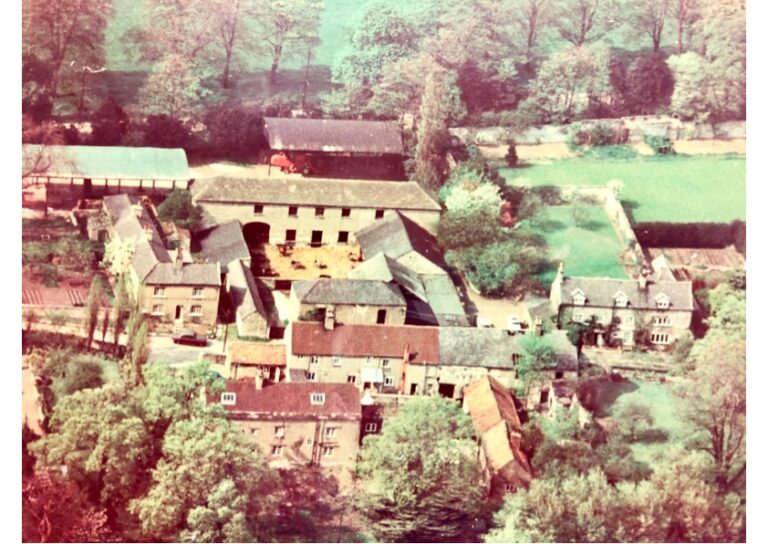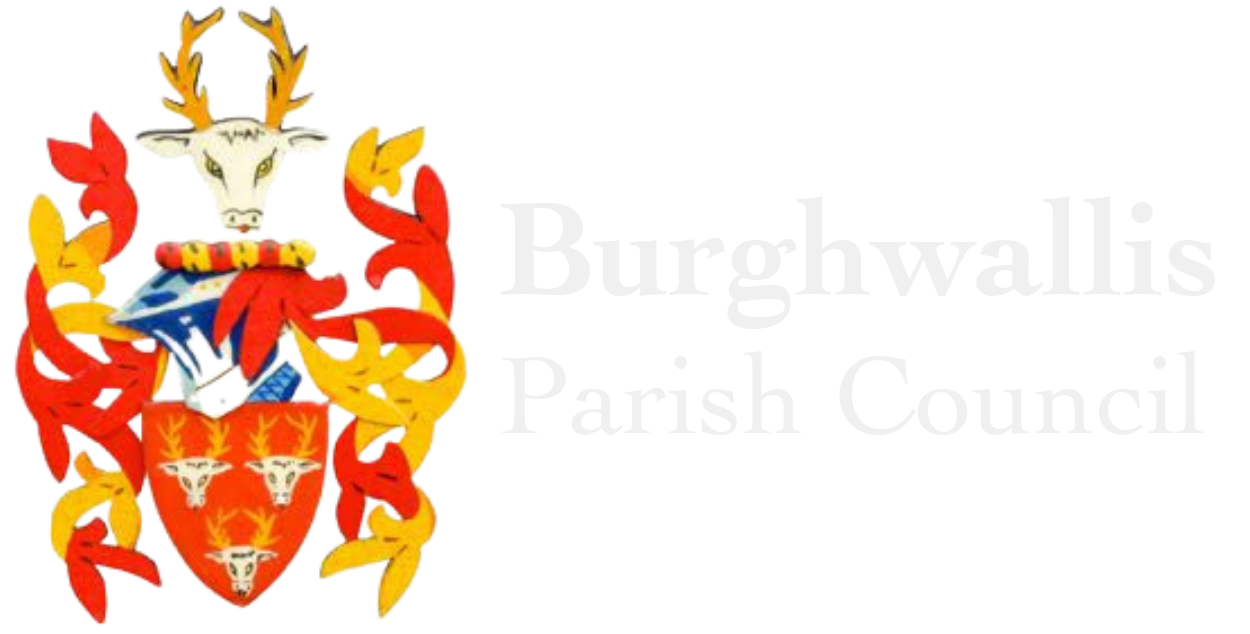Old Village Street
Burghwallis has around 260 residents living in a delightful setting a mile off the A1, six miles north of Doncaster and six miles south of Pontefract. ‘Burgh’ in general tends to mean town/township in Old Norse and Old German. The parish is referred to simply as “Burg” in the Doomsday book, becoming Burghwallis in the early 13th century when Dionysia – one of seven surviving daughters of the local lord – was married into the Wallis family. The Wallis family line persisted among the local landowners through to the early 17th century by which time the name of the settlement was so far removed from that of the local aristocracy that the succeeding Anne family appear not to have thought to change it. The name literally means “village of the Wallis family”.
Home Farm was the central estate farm belonging to the Wallis family. In 1350’s the great plague, the Black Death virtually wiped out the village and it was then largely abandoned. A slow recovery some time later saw a number of houses rebuilt in the village along Old Village Street around the 1600’s. Around this time Home Farm built farm outbuildings and some cottages along Old Village Street to the north and east edge of the farm fold yard. The cottages were used to house itinerant farm workers and known colloquially as the ‘Irish Cottages’.
Burghwallis was an estate village and the recovery after the black plague financially allowed the original Farm house to be rebuilt on the same site in around 1640.
Old Village Street, as it now called was the main thoroughfare through the village. Along the route there was the blacksmith (now called the ‘Old Smithy’) a carpenter based on the corner with Well Lane and the school (now called the Old School House). There was also a stabling yard (now the ‘Grange’ group of barn conversions) served by hostelry housed in the barn that is now “Village Cottage” and “Village End”.
Additionally Old Village Street provided the route to the village Pinfold and well down Well Lane, and further along to what was called Pump Lane is the village pump.
The growth of the village has been extraordinarily low. In a poll tax survey in 1379 there were 141 villagers. Today there are around 260. The growth has been residential rather than tradesmen. The 1379 survey revealed a basic tax rate of 4 pennies whereas the two smiths, two pedlars and one wright paid 6 pennies a year. Additionally there were three tailors, three weavers, two cobblers, one fisher and one spicer who paid 6 pennies tax but our one draper paid 12 pennies. (© Margaret Burns 1996)
The main route through the village was originally along Old Village Street, which then passed east and to the north of the original site of Burghwallis Hall located 200 metres south of the exiting Hall in the midst of Burghwallis Park.The Hall and estate was acquired by the Anne family in the early 1600’s. They subsequently rebuilt the Hall in its current position and rerouted the main road along what is Grange Lane to pass to the north of Burghwallis Hall.
The Anne family occupied Burghwallis Hall and the estate from the early 17th century. Tragically the hereditary links ended when both the Anne sons, Crathorne and Robert, heirs to the estate were killed in the World Wars. Their parents decided with no descendants they would sell the entire estate at auction. In 1943 Home Farm, Parkside and the Irish cottages along with farming land of the estate were sold in lots to local farmers.
Recent History
Home Farm was purchased in 1963 from one of these farmers. At that time the house had fallen into substantial disrepair and underwent extensive renovation by the then new owners, Shirley and Eddie Clarkson. Shirley started a fabric and soft furnishings business that in 1965 ultimately designed and made the Paddington Bear soft toy. The business soon outgrew the Home Farm kitchen and bedrooms and in 1970 the Clarkson’s bought the buildings surrounding the farm fold yard. This comprised of ‘The Old Post Office’, a barn, stable, pig sty, and ‘Parkside Cottage’. Production and design of Paddington moved across the yard to ‘The Old Post Office’ which was used to house the stuffing operation downstairs and the design studio and stores upstairs.
“The Old Post Office” had operated as the village post office before its relocation as a business to a house adjacent to Stoney Croft Lane, off Grange Lane. The other out-buildings, which were in a dilapidated state were rebuilt. In 1972 production additionally moved into these refurbished buildings. Details of the Paddington Bear story can be found in the book “Bearly Believable” written by Shirley Clarkson
The Clarkson’s sold the ‘Old Post Office’ and ‘Parkside Cottage’ in 1987 having relocated the Paddington Bear manufacturing facility to the “Bear Factory”, a converted old Transport cafe at Redhouse.
Around 1995 the Home Farm stable block and old barn to the north edge of Old Village Street were sold to be converted into dwellings.

Home Farm buildings c 1970
Barn Convertions c. 2005
Around 2005 there was substantial redevelopment of some old buildings that had stood between Old Village street and Grange Lane. Originally they were a coaching stop for horses using the Great North Road, in the days when what is now “Grange Lane” used to run along “Old Village Street”. Coaches were able to pull into the coaching yard where spare coaches were stored in the arches to the West side of the courtyard, whilst spare horses were housed in the main stable block.
The barn to the south side ( now Village Cottage and Village End) was in those days used as a hostelry serving ale and food to the hungry traveller. The road, originally running along Old Village Street ran past “Foreways” then past the north side of the original Burghwallis Hall which was sited about 200 metres south of the current location in the middle of Burghwallis Park. The Anne family, new owners of Burghwallis Hall demolished the original Hall and rebuilt it in its current location. At that time they had the “Old Village Street’ route rerouted to pass along “Grange Lane”. At this time an arch was cut through the northern barn to allow coaches to enter the coaching yard from the north.
Later the coaching yard became farm buildings for the Home Farm. The courtyard was the cattle yard and the building that is now “Village End” and “Village Cottage” were used as a feed barn for the cattle that were stored the old coaching yard.
The development lies in the conservation area of the village and was the subject of many a long debate between the developer and the conservation officer to ensure the buildings were treated with due reverence and in keeping with the original style.
The main buildings have therefore seen three changes of use over the centuries. Their use now as private dwellings has ensured they are maintained much in their original shape and size for future generations to reflect a while on the significant history of these buildings that once formed a key aspect of village life.
Many residents with good memories can recall the long loft space of the main buildings being used as the village hall for barn dances. Graffiti on the walls indicating associations between the soldiers billeted in the barn and the local lasses. This now forms the bedrooms for the three separate dwellings know as “Grange House” ” Grange View” and “The Grange”
